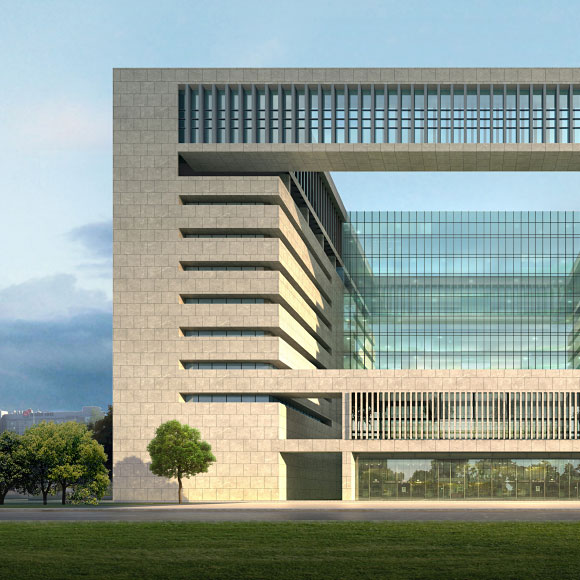Municipalities
• City of Toronto
• Town of Whitby
• City of Oshawa
• Town of Newmarket
• Town of Bracebridge, Muskoka
• City of Hamilton
• City of Kitchener
• City of Windsor
• Town of Oakville
• Town of Cobourg
• Prince Edward County
• Town of Whitchurch-Stouffville
• City of Mississauga
• City of St. Catharines
• City of London
• Town of Norwich
Municipal Projects
Trafalgar Square Subdivision, Town of Whitby
This property of about 10 acres consists of about 170 townhouse units in addition to a future phase of 5-storey building.
MMK Engineering was involved from the early stage to prepare functional servicing report and stormwater management strategy, through the re-zoning and plan of subdivision process.
A full scope of design for:
Grading plan, servicing plan, drainage catchment areas, stormwater management design including oversized underground storm pipes capacity, Temporary pond design during construction to satisfy MOE,
Erosion and Sediment control plan using LID measures, sewer capacity designs and pipe sizing and domestic and fire line water network design.
Our scope of work has been extended to tender the whole project and provide Letter of Credit calculations for the security deposits.
Conduct construction management including full time site inspection, preparing progress reports, review and authorize monthly payment certificates and preparing as built servicing drawing.
We were also involved in the work with the planner, lawyer and surveyor to register the condominium plan, part lot control, easements, etc.
East Gate Subdivision, Phases 1, 2 & 3, Town of Cobourg
This property of about 26 acres consists of about 215 residential lots including single, semi detached and street townhouses.
It includes a storm water management wet pond design to accommodate the excess of runoff due to development to the pre development flow rates up to the 100 year design storm.
MMK Engineering involvement was from the early stage of re-zoning, through full detailed design till approval, tendering and engineer’s estimate, construction management including full time site inspection, daily, weekly and monthly progress reports,
Senior Apartment Building, Weston Road, City of Toronto
A 5-storey building has been proposed on this property consists of bachelor and one bedroom apartments with 33 parking spots based on parking percentage of 0.5/unit. City of Toronto required applying LID measures with the underground oversized pipes to retain excess of the storm water in order to control the flows to the pre development rates.
Whitby Village – Senior Building, Town of Whitby
It is a similar project like Weston Road building but consists of 130 units on a land area of about 1.25 Acres and 70 parking spots.
Detailed grading and servicing plans, Stormwater management report, and ESC plan have been submitted and approved by the Town of Whitby and Durham Region and CLOCA
The Fountain Subdivision, City of St.Catharines
This project consists of 16 townhouses on a 0.8 Acre land though a private road. Our involvement in this project was through the site plan process, detailed engineering design, tendering and construction management, Condominium plan and the registration of the lots process.
The Lady of the Woods Estates Subdivision, Prince Edward County
This property of an area of about 24 acres zoned as an agriculture land. It has been re-zoned to allow development of (18) estate lots of an (1) acre each and a wet pond for stormwater management facility.
MMK Engineering has been involved with the owner from the land purchase stage including preparing a feasibility study and preliminary functional servicing plan / report and a stormwater management report and meeting with the County and conservation Authority staff to get the re-zoning and plan of subdivision approved
Walkers Plaza, Phases-1&2, City of Windsor
This property was a part of an existing commercial plaza site. It consists of stand-alone restaurants and fast food building along with 82 parking spots.
For such a site of (0.49ha) where is insufficient surface space to construct larger, traditional types of detention facilities; it is best accomplished by temporarily retaining the excess of storm water by means of aboveground storage pockets with a maximum depth of (300mm depth).
The stormwater management practice was to control the post development flows up to the 100-year storm event to the 5-year pre development peak flow. Oversized underground pipes have been proposed to retain the excess of the runoff.
Dundas / Clarke Plaza, City of London
This similar commercial plaza of about 0.75acres consists of 4 stores and a stand-alone pad for fast food store with a drive-thru facility. It also included 38 parking spots. A detailed engineering design was required to obtain the site plan approval, Site inspection and as-built drawings.
Other various small to medium size projects such as:
- Oceanic Townhouses, City of Hamilton
- Student Resident building, City of Oshawa
- Norwood Estates Subdivision, Township of Asphodel-Norwood
- Benton Medical Building, City of Kitchener
- Atlas Court Industrial Park, City of Brampton
- Various Site plans and severance applications in many municipalities such as:
City of Toronto, City of Mississauga, Town of Oakville, City of Burlington, City of Hamilton, Town of Whitby, City of Kitchener, City of Kawartha Lakes, Town of Bracbridge and Town of Newmarket.


